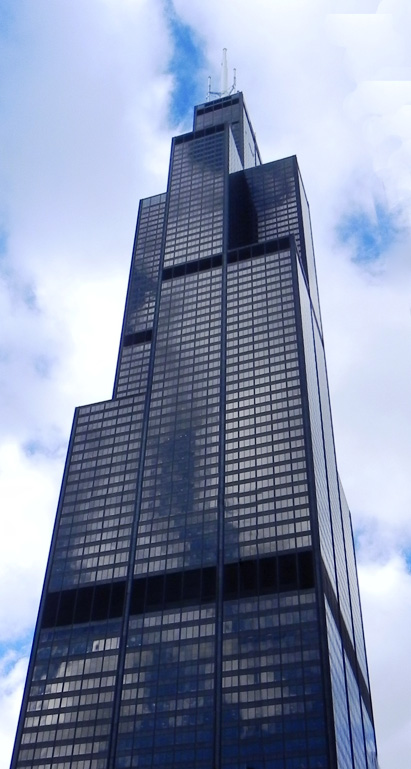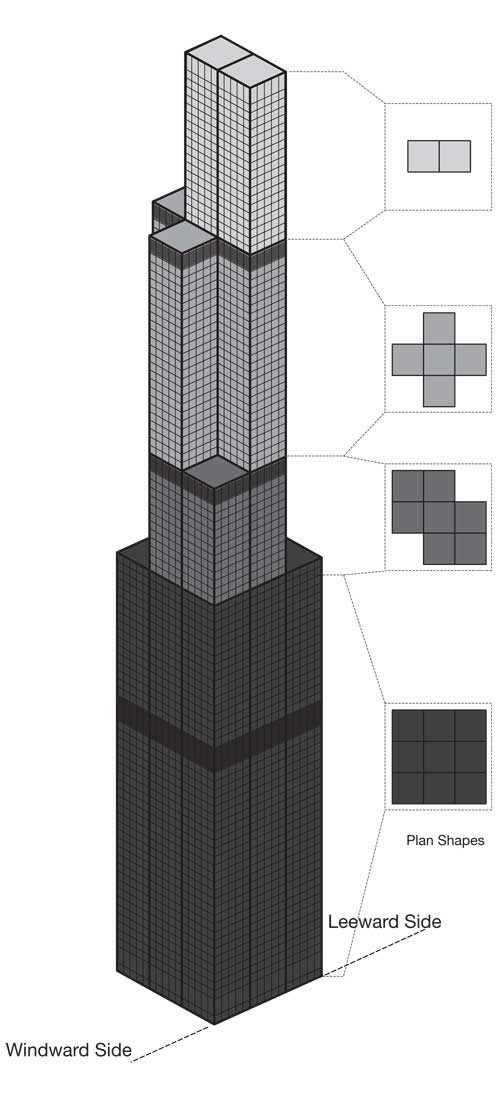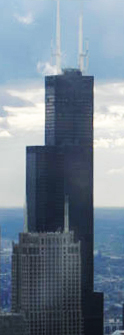Major Works
Sears Tower (currently Willis Tower)
Chicago, Illinois, 1974, 1450ft, Steel
Social and Economic Context
 |
| Fig 1: The Willis Tower (formerly Sears Tower) dominates the Chicago skyline |
Chicago natives now affectionately call the Willis Tower ‘Big Willie’, (Figure 1) to go with ‘Big John’, the John Hancock Center, and ‘Big Stan’, the former Standard Oil Building, a sign that the city may finally be accepting the building’s new name. In 2010, the building was renamed the Willis Tower after Willis Group Holdings, a London insurance broker and currently the largest tenant of the tower. The name change will stand for the duration of their ten year lease. Originally, the Willis Tower was called the Sears Tower, after Sears, Roebuck & Company. This company, who commissioned the building as their new headquarters in the early 1970s, played an integral role to the final form and size of the Tower.
Sears, Roebuck and Company was incorporated in 1893 by Richard Warren Sears and Alvah Curtis Roebuck. In the years that followed, thesmall company grew tremendously, becoming the largest mail order business in the world by 1906.1 In the mid-1920s, Sears transitioned from the mail order business into regional stores. By 1969, Sears was the largest retailer in the nation, and looking to update their outdated headquarters.2 With a net income of $441 million that year, the company could financially support the development of an impressive modern building.3 However, Sears needed Chicago’s support in order to make their move to the city center at South Wacker Drive. The company found support from Chicago’s mayor, Richard Daley. He was keen on the commerce that Sears’ headquarters would bring to the Chicago Loop area, which was partly undeveloped land.4 Daley also lifted the height restriction on buildings through a zoning ordinance revision in 1955; the ordinance changed the maximum building height to sixteen times the area of the lot.5 The only remaining obstacle to build higher was the Federal Aviation Administration, which set the maximum building height for Chicago at 2000 ft. above sea level, or 1450 ft above ground.6 However, height did not initially concernSears, as the original Tower design differed greatly from the final design.
It was only after Skidmore, Owings and Merrill (SOM), a structural engineering and architecture firm based in Chicago, got involved that the building took its final form. Sears performed several studies about the company’s project growth and current business practices and concluded that their current and future space requirements were 2 and 4 million square ft, respectively7, with a floor area of 110,000 square ft per department. Also looking for a cost-effective solution, Sears pictured a large 40-story cube. Instead, SOM determined by performing its own studies that departments could save significant amounts of time by stacking two 55,000 square ft stories on top of one another.8 This would change the building into an 80-story tower, but only if SOM could make it cost-effective.
Fazlur Khan, the engineer selected to work on the project, came up with the structural system that defined the Sears Tower. This bundled tube system gave the building its physical strength while saving Sears $10 million as compared to pre-existing structural systems.9 Khan had already worked on another Chicago project, the John Hancock Center, with architect Bruce Graham. In that building, he had used another innovative structural system, the braced tube, which tapered towards the top to provide for various tenant requirements. As the building contained an excess 2 million square ft compared to the initial space demand, Sears needed to consider various tenant requirements, and the shape of the John Hancock Center was similar to what they needed. However, Sears and Graham both wanted something distinctive, not another ‘Big John’. This required a new structural system.
Forces and Form
 |
| Fig. 2: Seven of the nine ‘tubes’ discontinue at certain levels creating various floor plans. The dark bands represent the truss levels. Sketch by Razvan I. Ghilic-Micu. |
The Willis Tower draws its strength, both visual and physical, from its structural form, the bundled tube. The building plan consists of 9 squares, each 75 feet across, placed in a three-by-three grid arrangement(Figure 2). Each square has 5 columns per side spaced 15 feet on centers, with adjacent squares sharing columns. As the columns rise up the building, each square in the plan forms a tube, which can be seen on the exterior of the building. These tubes are independently strong but are further strengthened by the interactions between each other through truss connections. While the tubes connectat each floor level with beams and floors trusses, several large trussed levels act as the main horizontal connectors in the buildings. These trussed levels, which also contain the mechanical systems for the building, appear as black horizontal bands on the façade (Figure 2). While the louvres covering the trussed levels mask the structural details, the purpose of these levels remains abundantly clear visually.
One of the greatest concerns for the bundled tube system was achieving sufficient lateral stiffness with an economic use of steel. The choice of steel likely stemmed from the building practices of the time, which used steel for tall buildings rather than concrete in Chicago. Though the Sears Tower is significantly taller than the John Hancock Center, the structural system uses a comparable quantity of steel per unit area. The closely spaced interior and exterior columns are tied at each floor with deep spandrel beams. At the truss levels, these tubes are tied together.10 These ties resulted in a stiffer structure, as the building acts as a unified system of stiffened tubes. The interaction between the individual tubes and the belt trusses at mechanical levels allows the building to attain its extreme height.
These trusses serve an additional purpose beyond stiffening the tube structure against winds. Due to the drop offs, the gravity loading on the system is not evenly distributed along the height of the building. These trusses take the gravity loads from above and redistribute them evenly onto the tubes below. This is particularly important for the uppermost section of the tower, due to its asymmetry about the central axis of the building. Because the section is offset, its weight causes columns on one side of the building to experience a greater load than those on the other side. The presence of the belt trusses help to mitigate these effects of differential settlement, which cause the building to tilt.
Construction
Though Khan had already estimated that the structure itself would save Sears a great deal of money, SOM continued to reduce costs for its client, as interest rates on the $175 million dollar project became higher and higher. In order to complete the project in a timely and economical manner, several new construction techniques were employed in order to fast track the construction.
The initial stages of design and construction went smoothly for the Sears Tower. As the design moved forward, Fazlur Khan was unable to spend his full time on the project, as he was a partner at SOM. Instead, the project team was composed of six to eight people at any time, with Hal Iyengar as the team leader. The structural drawings were fast tracked along with the construction schedule, taking only 3 months to complete, rather than 8 months. The project team worked overtime, using computer modeling in order to meet the deadline.11 Once the final design was completed, construction began with the foundations, and proceeded according to plan.
 |
| Fig. 3: Prefabricated beam-column modules |
Due to the rapid construction process, prefabrication was one of the most important principles employed during the building of the Sears Tower. Structural units called ‘Christmas trees’ allowed for a 95% reduction in welding on the job site.12 The units were welded offsite and consisted of a two-story column with half-length beams welded to either side of the column (Figure 3). On site, the units only needed bolted splice plate connections between beams and web bolted connections for the column splices.13 As welding on site is one of the most costly and time consuming aspects of steel construction, this process saved a great deal of money for Sears. This use of prefabrication of the Sears Tower project significantly streamlined the construction process.
The assembly process was also streamlined through the use of four standard S2-type stiff-legged derricks. These derricks were used to lift modular units of up to 45 tons up to the 90th floor construction. A final guy derrick was added on the 90th floor for construction up to the roof (Figure 10). For the entire construction process, the derricks were moved after four stories had been completed (two tiers of the prefabricated steel units). With this efficient use of machinery, the erection speed was typically eight stories a month. The steel construction assembly finished on time after 15 months.14 Overall, the construction of the Tower was mostly without incident, as the designers and contractors obviated most issues associated with super tall steel building design.
Conclusion
Viewed from afar, the Willis Tower integrates into the Chicago skyline, standing tall, proud, and respectful. The overall style of the building, with its simple black facade stressing verticality, reflects the prevalence of Miesian architecture in Downtown Chicago. From a distance, the simplicity helps demonstrate the structural system, as the lack of decoration instead features the tubular construction. The intersecting column lines are also abundantly clear, even from several miles away, adding to the visual separation of individual tubes. Black louvres cover the trussed levels of the building, making these levels apparent and visually clean.
The Willis Tower has been a part of the Chicago skyline for nearly 40 years. The exterior building material shows very little aging, a sign of its durable construction.Not only has the skyscraper become an integral part of Chicago’s skyline, many of its details have allowed it to remain an effective and modern symbol of downtown Chicago.
1. Langmead, Donald. Icons of American architecture : from the Alamo to the World Trade Center / Donald Langmead. Series Title: Greenwood icons, page 364.
2. Pridmore, Jay C. A. F. Sears Tower: a building book from the Chicago Architecture Foundation / JayPridmore ; photographs by Hedrich Blessing, pp. 10-14.
3. Khan, Yasmin Sabina.Engineering Architecture. New York: W.W. Norton & Company, Inc. 2004, page 208.
4. Khan, Y. S. pp. 209-210.
5. Willis, C. 1995, Form follows finance : skyscrapers and skylines in New York and Chicago, 1st edn, Princeton Architectural Press, New York, page 138.
6. [Anonymous] 1973.“Bigger may be better: Chicago’s Sears Tower is nine skyscrapers in one.”Architecture Plus. 1(7): 56-59.
7. Pridmore, page 16.
8. “Bigger may be better”.
9. Adams, N. & Skidmore, O.&.M. 2007, Skidmore, Owings & Merrill : SOM since 1936, Electa Architecture; distributed by Phaidon Press, Milan; London, page 252.
10. Khan, Fazlur.Sears Tower: Special Structural Design and Construction Considerations. Report for Skidmore, Owings, & Merrill LLP. 1976, page 5.
11. Ali, M.M. 2001, Art of the skyscraper : the genius of Fazlur Khan, Rizzoli International Publications, Inc., New York, page 130.
12. Ali, page 126.
13. Ali, page 126.
14. Ali, page 130.

