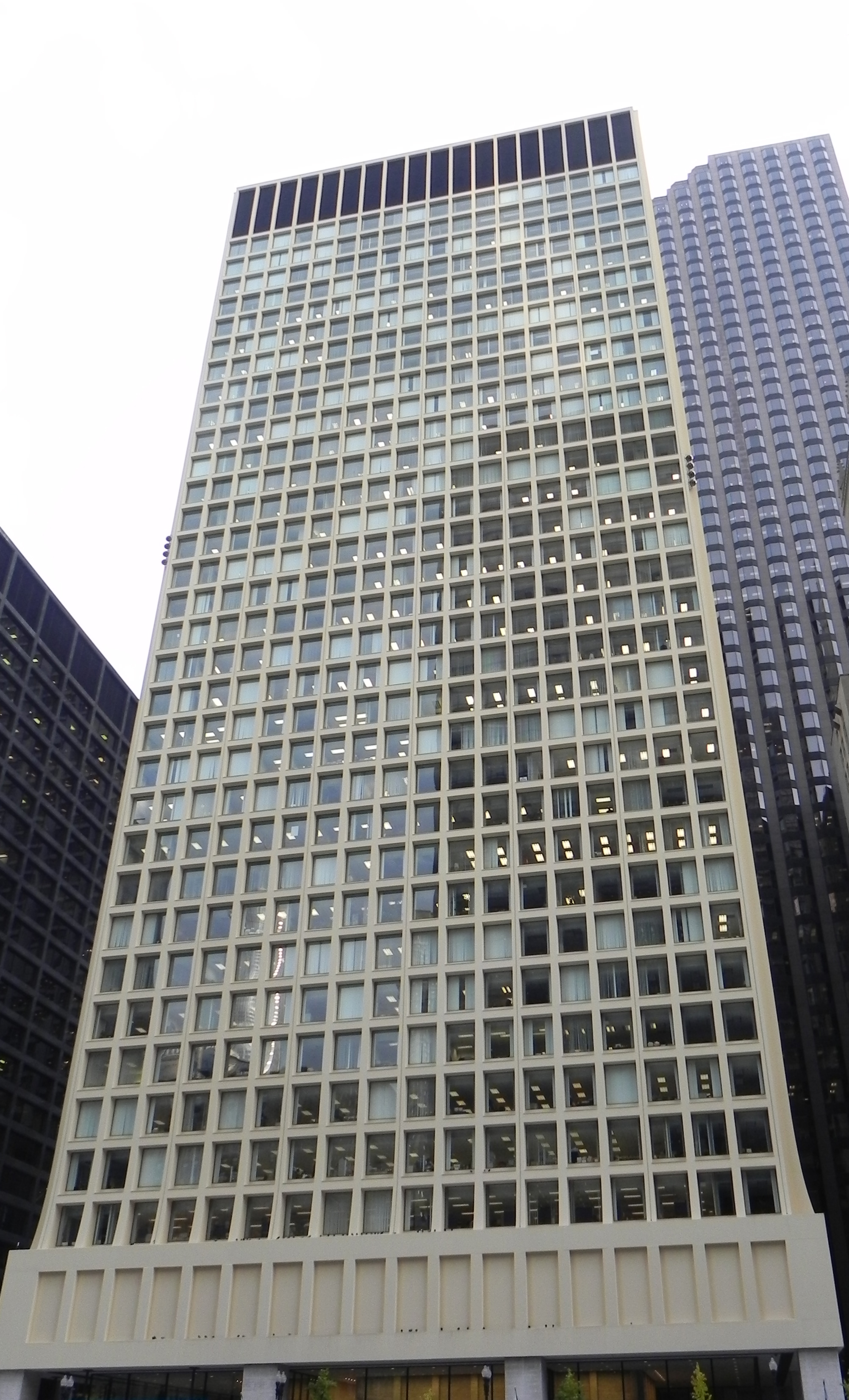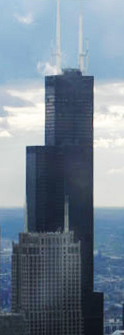Fazlur Khan's Major Works
Structural expression in building forms can be traced from Gothic cathedrals to Chicago. The leading 19th century restorer of the cathedrals, French architect Eugene Viollet-le-Duc (1814-1879), developed a controversial thesis that structure generates form.This thesis crossed the ocean to Chicago via significant architects who shaped the Chicago skyline. In Chicago, the first tall buildings were influenced by William Le Baron Jenny and John Wellborn Root, who practiced as architects but had degrees in civil engineering. Jenny, in particular, was inspired by the ideas of Viollet le Duc, as was Louis Sullivan, another important architect of Chicago’s first high-rise buildings. Fazlur Khan, and the architects that he worked with continued this tradition of structural expression. The results were works of structural art.
From the perspective of “structural art” (defined as an efficient, economical, and elegant structure), building forms are typically more complex to evaluate than bridges, for example, because their appearance is often more architectural than structural. Most of the time the building structural form is hidden behind the facade; yet to make an evaluation of structural art, the structure must be exposed, and the structural behavior then expressed. For engineers, the form controls the forces, whereas for architects, the form controls the spaces. In a building, both the forces and spaces must be controlled. Thus for building design, good collaboration between architect and engineer is essential. Khan found this relationship in the architects of SOM, in particular Bruce Graham and Myron Goldsmith.
Khan’s most significant concrete building designs began with his first tall building (Brunswick Building), and ended with a posthumous construction of two others (Onterie Center and 780 3rd Avenue) . He pioneered the use of lightweight concrete for high-rise building in One Shell and Two Shell Plaza. His innovations for structural systems evolved with increasing height and form an expressive part of the building design (e.g., tube, tube-in-tube, trussed tube). Khan’s most significant, and best known, tall steel buildings are the John Hancock Center and the Sears Tower (currently Willis Tower). He has also designed other steel buildings, not necessarily tall, that are worthy of notice due to the engineering innovation and expression of structure.
Below is a short list of Khan’s most notable designs and the innovative structural system that is expressed.
The essays attached to the hyperlinks were written by our senior students in the CEE463 course “ A social and multi-dimensional exploration of structures” in Fall 2010 and edited by Prof. Garlock and Prof. Adriaenssens.
BUILDING NAME AND YEAR OF COMPLETION |
STRUCTURAL SYSTEM |
STUDENT AUTHORS |
| DeWitt-Chestnut (1964) | tube (no core) | |
| Brunswick Building (1965) | shear wall and perimeter frame interaction; transfer girder | Meg Lee and Jasmine Low |
| John Hancock Center (1969) | trussed tube | Jeremy Chen and Scott Huang |
| Marine Midland (1970) | tube-in-tube & arch-like transfer | |
| One Shell Plaza (1971) | tube-in-tube & light weight concrete | Daneeka Abellard, Elizabeth Nadelman and Liz Deir |
| Two Shell Plaza (1972) | tube-in-tube & arch-like transfer | Alex Beers and Megan Prier |
| One Shell Square (1972) | composite construction | |
| BHP House (1972) | outrigger and belt truss | |
| Willis Tower (formerly Sears Tower) (1974) | bundled tube | Michaela Glaeser and Maryanne Wachter |
| US Bank Center (First Wisconsin Center) (1974) | outrigger and belt truss | |
| Baxter Corporate Headquarters (1975) | cable-stayed roof | |
| King Abdul Aziz International Airport - Hajj Terminal (1981) | cable-stayed, fabric-roofed structure | |
| 780 3rd Avenue (1985) | trussed tube; posthumous | |
| Onterie Center (1986) | trussed tube; posthumous |


